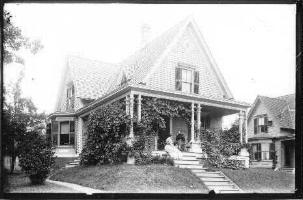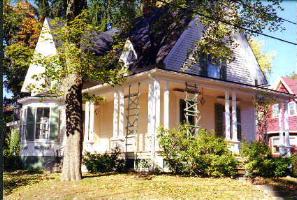
Hair Jewelry Exhibit Howes Brothers Photographs Pro Brush Ad Strategy 
|


29 Arlington Street


In 1873 Lucretia Daniels, wife of Charles Daniels, bought lots no.5 and 6 of W.T. Clement's subdivision plan for Arlington Street. This plan had been filed in 1871 and covered a short connectory street between Franklin and Massasoit Streets. This house first appears on the 1884 atlas and is occupied by Mrs. Daniels, who at this time is identified as a widow.
The house in 1 1/2 stories in height with steeply-pitched gable to the street and a 1 1/2 story ell, with steeply-pitched gable, on the southern side. A one-story porch covers the facade and extends along the southern side to the projection. It is composed of double, chamfered posts on short pedestals. A one-story bay window projects from the side ell. In the rear of the property is a 1 1/2 story carriage house with central wall gable and cupola.
Contents Historic Northampton.