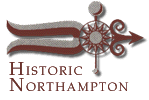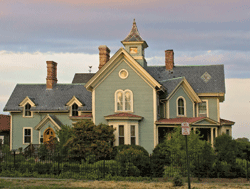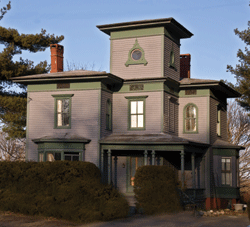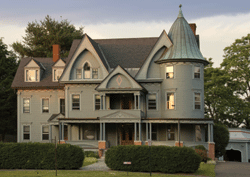
Bridge Street Cemetery Northampton Architecture Historic Markers 
|


Victorian Architecture
 |
| This Gothic Revival style residence, at 115 Bridge Street, was designed by William Fenno Pratt in 1859. |
In 1875, Henry James set his first novel, Roderick Hudson, in Northampton. His heroine, James wrote: “had made herself a charming home…a fragrant cottage (with) a rose framed porch, her little garden a study of horticultural odours.” James may very well have drawn this portrait from the Victorian domestic scene along Pomeroy Terrace.The Bridge Street-Pomeroy Terrace area encompasses three centuries of domestic architecture. The older colonial and Federal era structures on Bridge Street gave way to planned residential developments on Pomeroy Terrace in the 1840s. Influenced by the Gothic Revival and Italianate designs of Andrew Jackson Downing, local architects like William Fenno Pratt began to build the neighborhoods of gracious houses that gave Northampton its Victorian character.
 |
| The Italianate style characterizes this 1875 house at 109 Bridge Street. |
Directly across Bridge Street, at number 115, is a well-developed Gothic Revival structure. Its massive, irregular, asymmetrical shape is characteristic of the Gothic style, as are the gables and rounded windows. A cupola and multiple chimneys produce a strong vertical emphasis. Designed by William Fenno Pratt, it was built in 1859 for Seth Hunt, President of the Connecticut Valley Railroad. Next door, at 109 Bridge Street, is a house designed in yet another Victorian style. The Italianate structure is very much in the manner of ante-bellum houses of the 1850s, but this one was built in 1875. Massed around a tower, its vertical emphasis, flat roof and overhanging cornice echoes the urban villas of the Italian Renaissance.
 |
| This massive Queen Anne Victorian was built in 1895. |
At the intersection of Bridge Street and Pomeroy Terrace stands a magnificent Queen Anne Victorian mansion complete with porte-cochere. Built in 1895, it commands the landscape as the main road turns toward downtown. A massive three-story tower anchors the southwest corner. It was designed by Curtis Page for J.L. Draper.
Draper, owner of several Northampton hotels, took the unusual step of sponsoring a competition for the design. Paige’s plans were selected over those of two competing local architects.
Contents Historic Northampton.