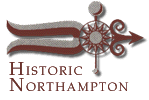
Archives & Manuscripts Costumes & Textiles Daguerreotypes & Photographs Decorative Arts Fine Art Other Collections Furniture Digital Collections 
|


View of the Town Hall
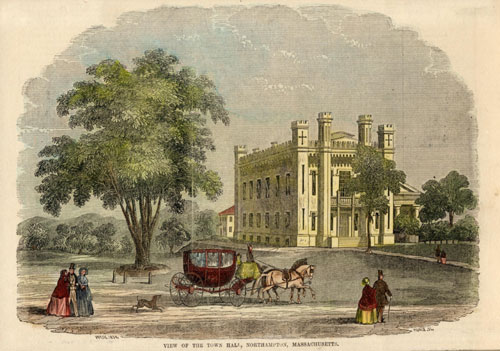 |
View of the Town Hall, Northampton, Massachusetts |
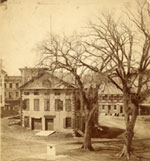 |
Town Hall, built 1814 |
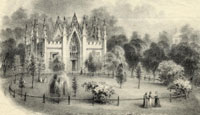 |
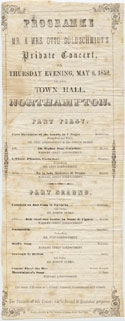 |
 |
Notice in the Hampshire Gazette February 28, 1854 |
In the 1902 book, Northampton of Today, city clerk Egbert I. Clapp wrote that, "cuts of the structure were published in several of the leading magazines of the period and all in all, Northampton was looked upon as a possessor of a most beautiful and attractive Town Hall and one which was in keeping with her charming scenery of mountain, meadow and stream." In 1850, a woodcut of the building was featured on the front page of Ballou's New York Illustrated Weekly. The engraving shown above was featured in Gleason's Pictorial Drawing-Room Companion in 1854 with the following caption:
Town Hall, Northampton.
The view we present in the engraving above is taken from a drawing by Mrs. L. Ann Chandler, of Boston, and is a representation of the Town Hall in Northampton, Mass. It is built of brick, in the gothic style of architecture, and covered with mastic cement in imitation of red sandstone. It is one hundred feet long, by sixty wide, and was erected in 1851, at a cost of $20,000. The lower story contains offices for town clerk, selectmen, and “Young Men’s Institute,” while the upper story is a large hall, used for town purposes, lectures, agricultural fairs, etc., and is capable of seating about one thousand persons. The building occupies the old site of the late Eben Hunt’s house, which has been moved back, and may be seen in the rear. The architect of this beautiful building is Mr. William F. Pratt, a native of Northampton, a young man of much promise, and who is fast rising in his profession. To the right of the picture there is given us a view of the Unitarian Church. From this fall an enchanting view may be had of Mount Holyoke, 830 feet, and Mount Tom, 1214 feet above the river, and the verdant meadows on the Connecticut River, which is one mile and a half distant. Northampton stands unrivalled in New England for the beauty of its scenery, the gentle windings and graceful curves of its beautiful drives, and the venerableness of its broad old elms, a natural specimen of which is here given us in the foreground. The country in the immediate neighborhood of Northampton is exceeding beautiful and picturesque, and has long been a favorite resort, especially of southern people. The neighboring Mount Tom is quite a lion in its way, and is annually mounted by hundreds of tourists, to gain a view of the Connecticut valley where the river winds through the plains of Hadley.
View over 100 photographs of Main Street, Northampton in the digital collections catalog.
Contents Historic Northampton.