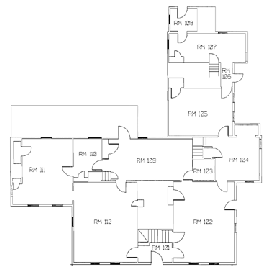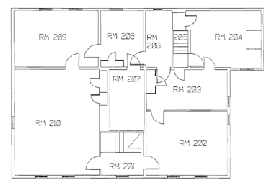
Digital Collections Newspapers Maps Historic Inventories Parsons House 
|


Report on Building Archeology
of the Nathaniel Parsons House

|
 |
|---|---|
First Floor |
Second Floor |
Table of Contents
- Introduction
- Description & Summary
- Archeology of the Exterior
- Archeology of the Interior
- Original Kitchen/Parlor (Room 102)
- Parlor or Chamber (Room 112)
- Parlor (Room 111)
- Front Stairhall (Room 101/201)
- Kitchen (Room 109)
- Keeping Room/Buttery (Room 110)
- Parlor Chamber (Room 210)
- Room 202 & 203
Contents Historic Northampton.